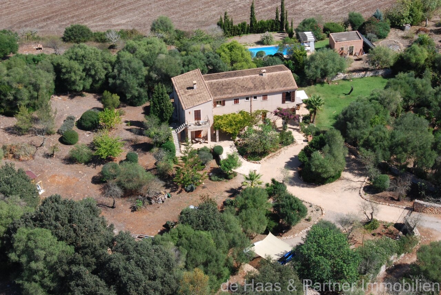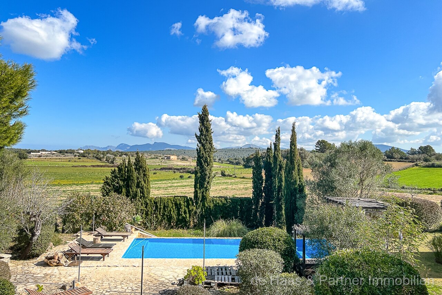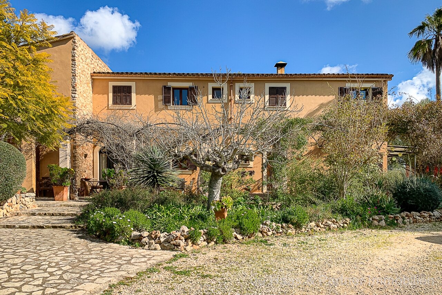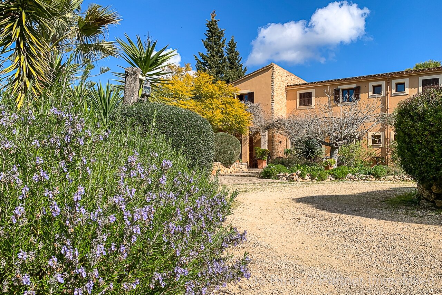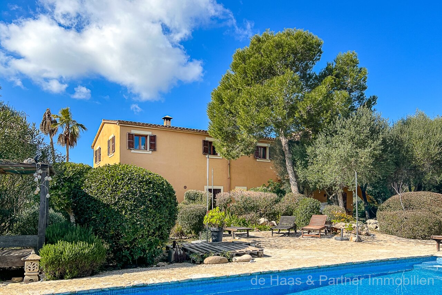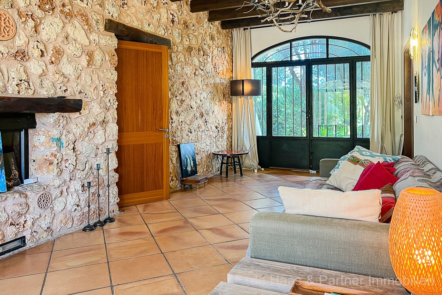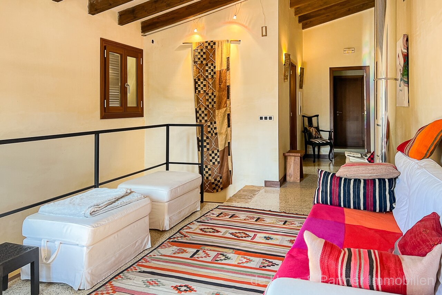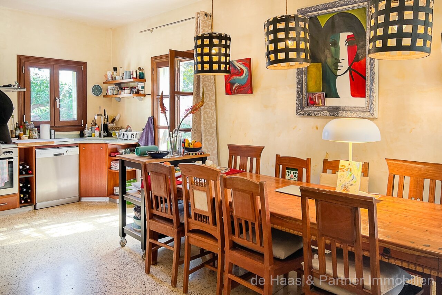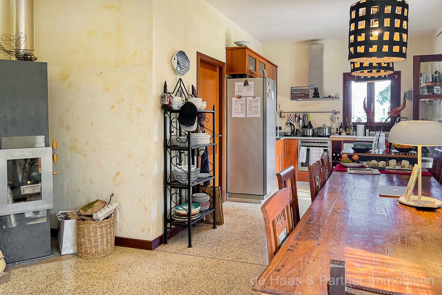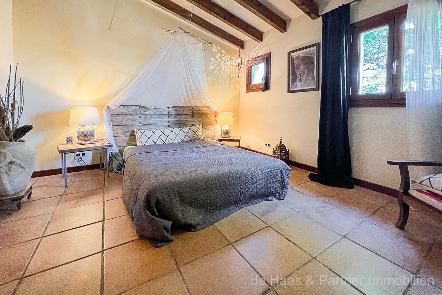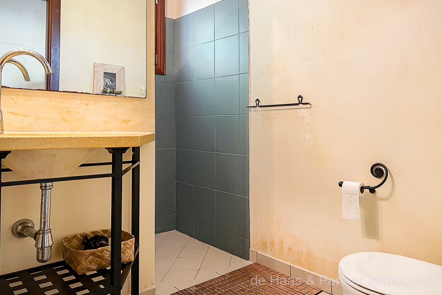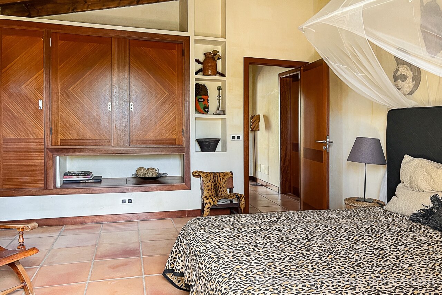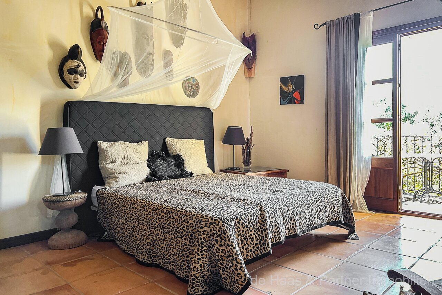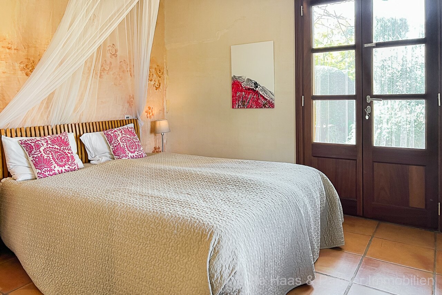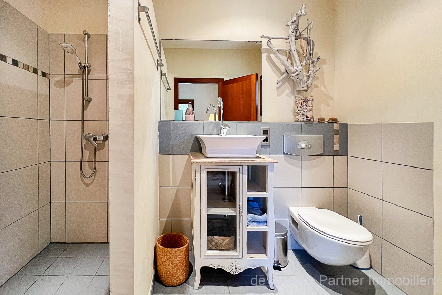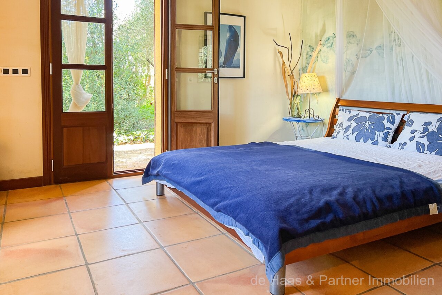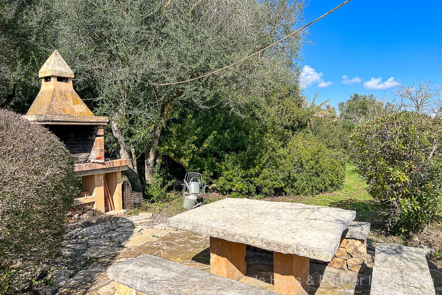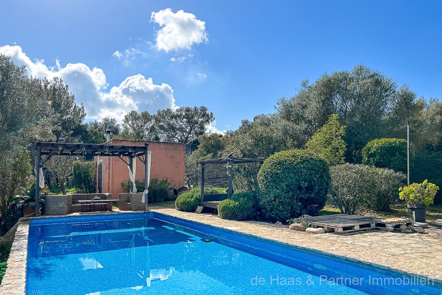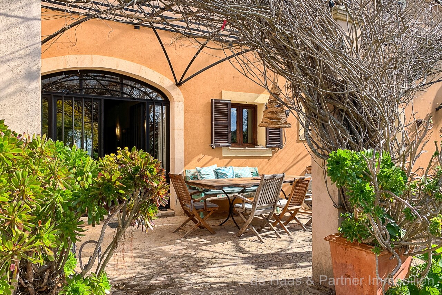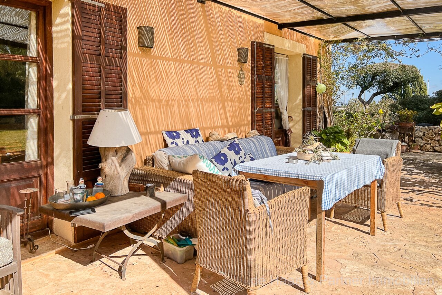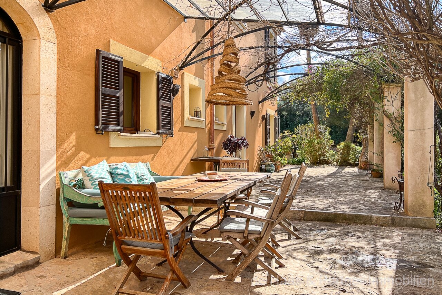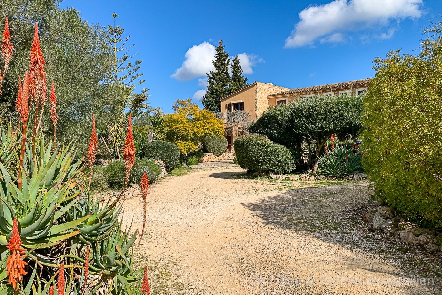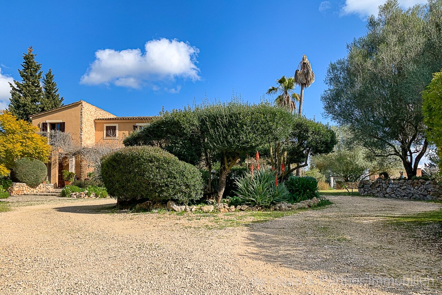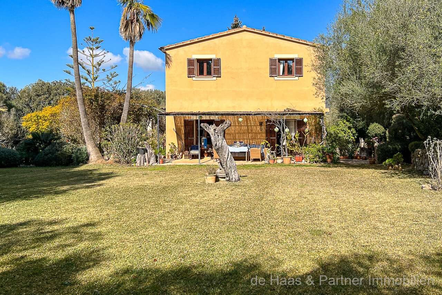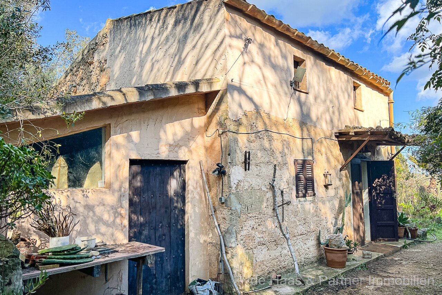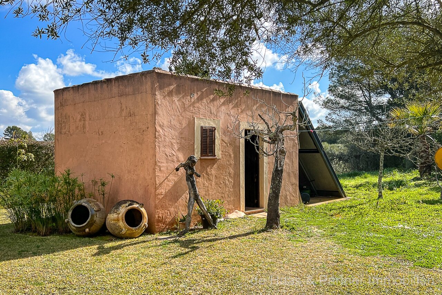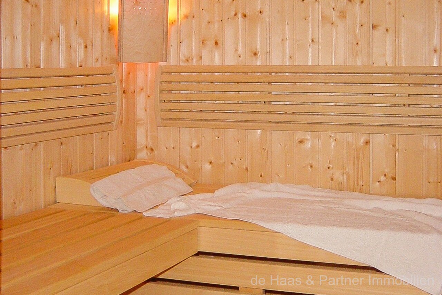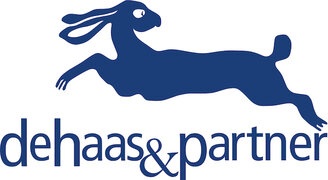Property 13 from 28
 Next property
Next property
 Previous property
Previous property
 Back to the overview
Back to the overview

 Back to the overview
Back to the overview
 Next property
Next property Previous property
Previous property Back to the overview
Back to the overviewAriany: Large finca (9 bedrooms) with holiday rental licence in a quiet location
Property ID: 12049
Quick Contact
Options
Options

Basic information
Address:
07529 Ariany
Islas Baleares
Islas Baleares
Price:
2.290.000 €
Living space:
387 sq. m.
Plot size:
14.070 sq. m.
No. of rooms:
12
Details
Details
Type of house:
Finca
Number of floors:
2
Subject to commission:
no
Kitchen:
Fitted kitchen, Open
Bathroom:
Shower, Window
Number of bedrooms:
9
Number of bathrooms:
6
Terrace:
5
Loggia:
2
Guest WC:
yes
Fire Place:
yes
Pool:
yes
Suitable as holiday home:
yes
Surroundings:
Golf course
Number of parking spaces:
10 x Outside parking space
Views:
Distant view
Quality of fittings:
Superior
Year of construction:
2002
Floor covering:
Terracotta
Condition:
Well kept
Heating:
Floor, Stove heated
Type of heating system:
Wood, Pellet heating
Energy class:
In progress
Further information
Further information
Property description:
This property is situated in a very quiet area near the village of Ariany and offers a lot of privacy.
The house can be optimally used as a pure and private holiday home, as an investment property or as a special place for seminars and other events.
The design is a very successful mixture of modern, typical and individual accents - let yourself be surprised.
The approx. 387 m² of living space offer a total of 9 bedrooms and 6 bathrooms.
Currently, the house is divided into a private and a rentable part. However, this type of use can be redesigned without much effort for pure private use or complete rental including events.
Private area:
Ground floor: living-dining room with fireplace and open kitchen, bedroom with dressing room, bathroom and guest toilet.
Upper floor: 2 bedrooms, bathroom and open living room.
Private terraces (partly covered) are also available.
Rental area:
Ground floor: 2 bedrooms each with bathroom en suite and private terrace.
Upper floor: 4 bedrooms (each with balcony) and 2 bathrooms.
The salt water infinity pool (11 x 4 m) with outdoor shower and sun terrace also has a lovely BBQ area with stone benches.
A Klaf sauna for 4 persons is installed in a separate building.
The property is beautifully landscaped in a Mediterranean style with palm trees, carob trees, wild olives etc.. There is also an orchard with numerous fruit varieties and a small vineyard.
The house was built in 2002 and is in a well-kept condition. The furniture can be taken over.
The house can be optimally used as a pure and private holiday home, as an investment property or as a special place for seminars and other events.
The design is a very successful mixture of modern, typical and individual accents - let yourself be surprised.
The approx. 387 m² of living space offer a total of 9 bedrooms and 6 bathrooms.
Currently, the house is divided into a private and a rentable part. However, this type of use can be redesigned without much effort for pure private use or complete rental including events.
Private area:
Ground floor: living-dining room with fireplace and open kitchen, bedroom with dressing room, bathroom and guest toilet.
Upper floor: 2 bedrooms, bathroom and open living room.
Private terraces (partly covered) are also available.
Rental area:
Ground floor: 2 bedrooms each with bathroom en suite and private terrace.
Upper floor: 4 bedrooms (each with balcony) and 2 bathrooms.
The salt water infinity pool (11 x 4 m) with outdoor shower and sun terrace also has a lovely BBQ area with stone benches.
A Klaf sauna for 4 persons is installed in a separate building.
The property is beautifully landscaped in a Mediterranean style with palm trees, carob trees, wild olives etc.. There is also an orchard with numerous fruit varieties and a small vineyard.
The house was built in 2002 and is in a well-kept condition. The furniture can be taken over.
Furnishings:
Public electricity plus solar system, 2 wells, hot water via pellet-oven or solar; underfloor heating via hot water, 2 wood stoves, industrial pellet stove, pizza oven, double glazing (teak windows), Persianas, decalcification system with electrolysis, integrated hoover system, anti-allergic walls, terracotta and terrazzo floors, outdoor parking spaces, SAT-TV, internet and much more.
Commission Rate:
There is no commission for the buyer.
Remarks:
The information provided by us is based on information provided by the seller or the seller. For the correctness and completeness of the information, no responsibility or liability can be accepted. An intermediate sale and mistakes are reserved.
General business conditions:
We refer to our terms and conditions. Through further use our services do you explain your knowledge and consent.
Your contact person
 Back to the overview
Back to the overview



