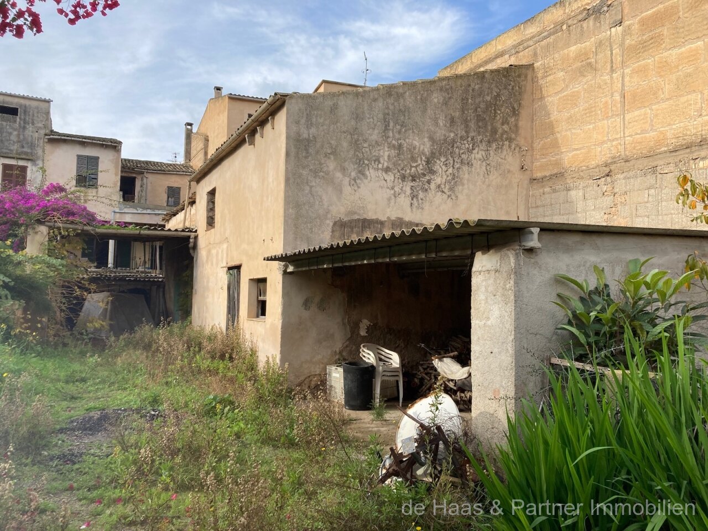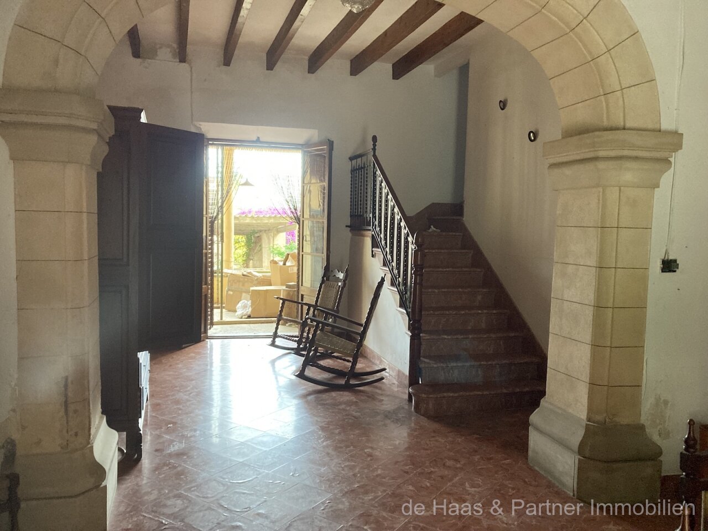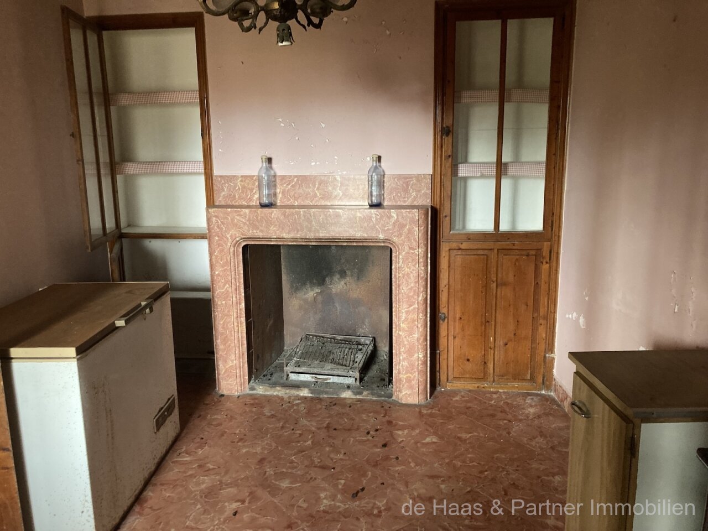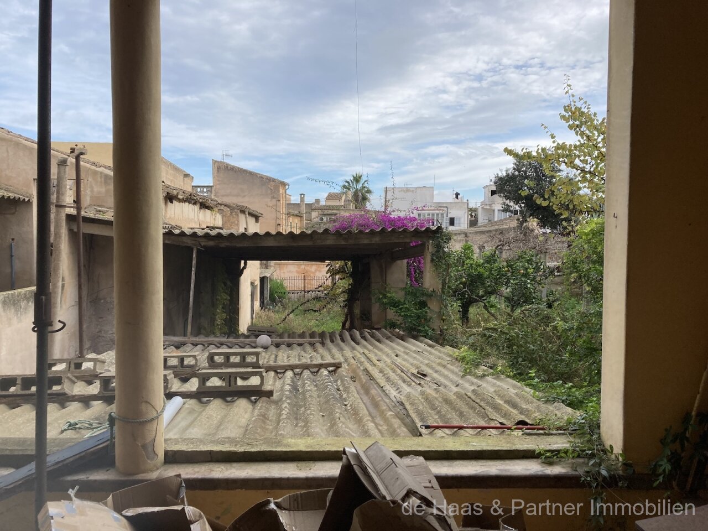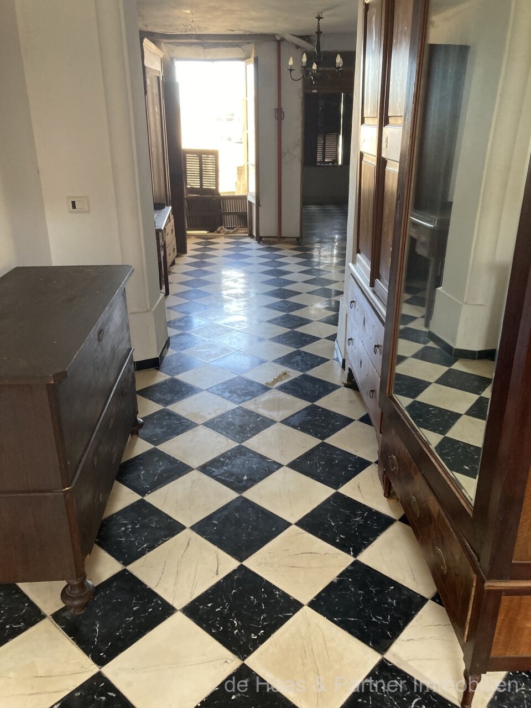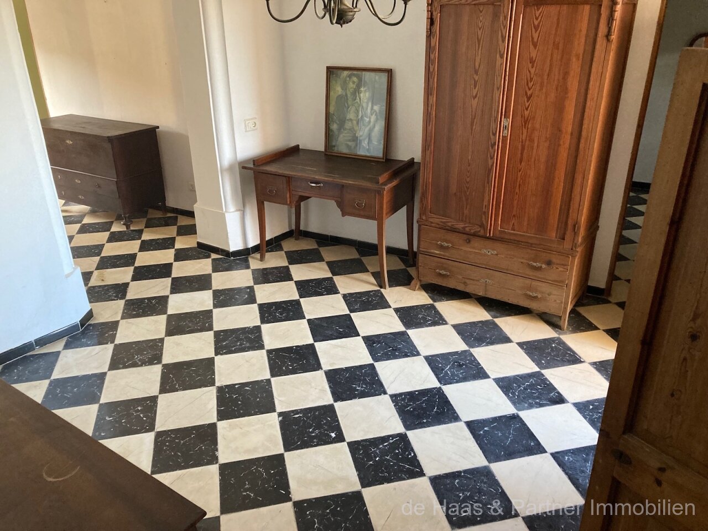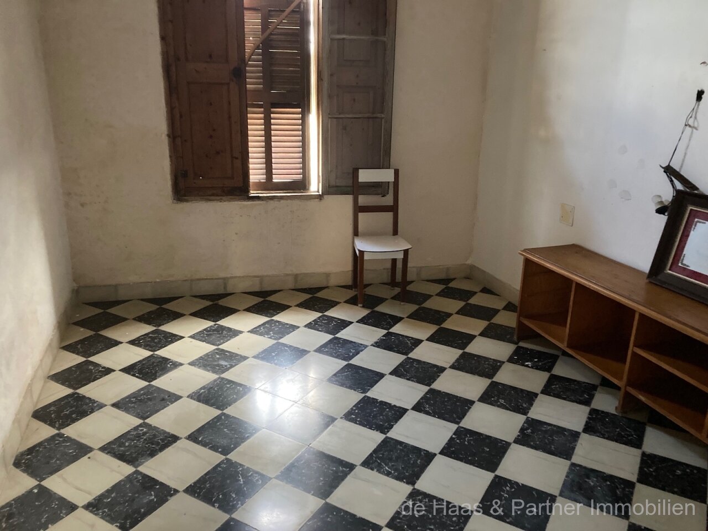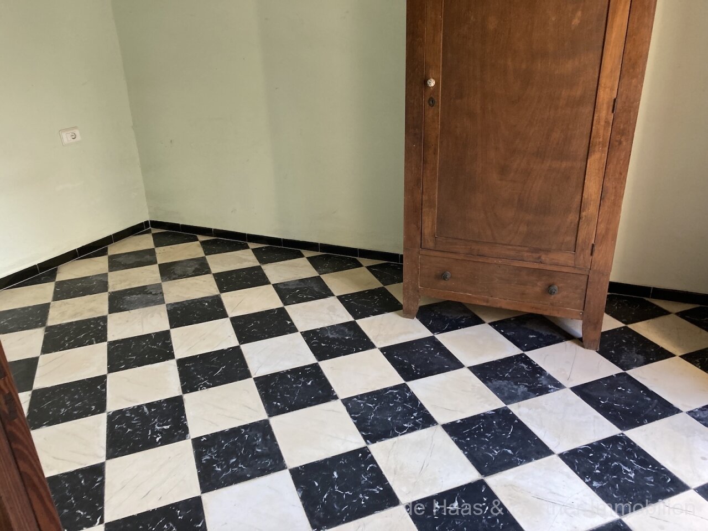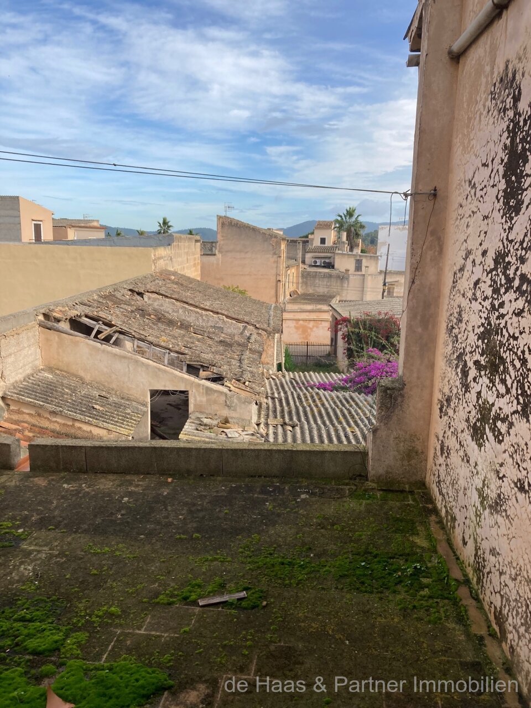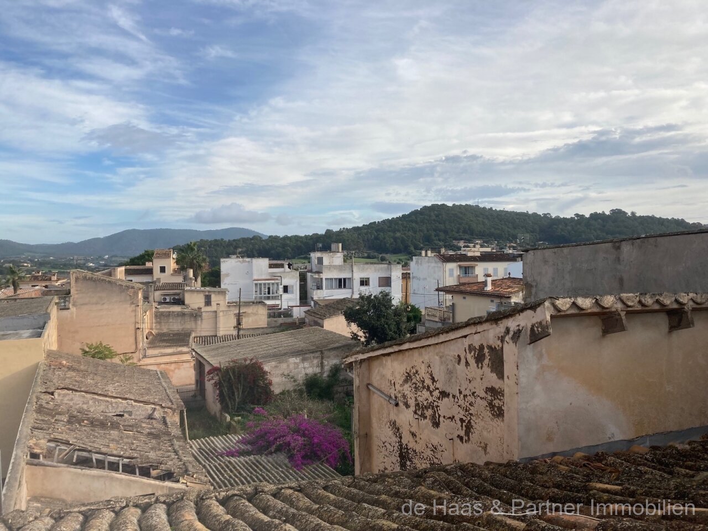Property 23 from 26
 Next property
Next property
 Previous property
Previous property
 Back to the overview
Back to the overview

 Back to the overview
Back to the overview
 Next property
Next property Previous property
Previous property Back to the overview
Back to the overviewSon Servera: Large townhouse in central location with patio and large garden
Property ID: 9074
Quick Contact
Options
Options

Basic information
Address:
07550 Son Servera
Islas Baleares
Islas Baleares
Area:
City center
Price:
600.000 €
Living space:
519 sq. m.
Plot size:
442 sq. m.
No. of rooms:
10
Details
Details
Type of house:
Townhouse
Number of floors:
2
Subject to commission:
no
Kitchen:
Fitted kitchen
Bathroom:
Shower
Number of bedrooms:
6
Number of bathrooms:
1
Terrace:
2
Garden:
yes
Fire Place:
yes
Basement:
Storage room
Suitable as holiday home:
yes
Surroundings:
Shopping facilities
Views:
Distant view
Quality of fittings:
Basic
Year of construction:
1920
Floor covering:
Tiles
Condition:
in need of renovation
Heating:
Stove heated
Type of heating system:
Wood
Energy class:
In progress
Further information
Further information
Property description:
This townhouse in need of renovation in a central location with a beautiful large patio and adjoining garden of approx. 160m² offers many possibilities for renovation and use.
The house with a living area of 442m² currently has the ground floor and 1st floor and is divided as follows:
Ground floor: large entrance hall (40m²), from which, on the left, a small room and, in the further course of the corridor, the kitchen with fireplace and the dining room with access to the patio are located.
The patio with adjoining garden offers a large area to prepare a nice place to stay for every season. At the end of the garden is a gate to the lower road, so the house is accessible from 2 sides.
Below the patio there are several rooms that can be used as utility rooms, or technical rooms.
To the left of the patio are several buildings, also in need of renovation, which can either be converted into a small guest house/apartment, or removed to have an even larger patio area. The only bathroom on the ground floor is also located in this area. The construction of a pool in the garden area would be conceivable.
1st floor: There are 4 bedrooms, a large hallway, a small terrace overlooking the patio, and access to the roof terrace.
The townhouse has access from 2 streets. Therefore, it would be possible to build a carport or a garage at the bottom of the garden.
The townhouse has sun all day on the roof terrace.
The house with a living area of 442m² currently has the ground floor and 1st floor and is divided as follows:
Ground floor: large entrance hall (40m²), from which, on the left, a small room and, in the further course of the corridor, the kitchen with fireplace and the dining room with access to the patio are located.
The patio with adjoining garden offers a large area to prepare a nice place to stay for every season. At the end of the garden is a gate to the lower road, so the house is accessible from 2 sides.
Below the patio there are several rooms that can be used as utility rooms, or technical rooms.
To the left of the patio are several buildings, also in need of renovation, which can either be converted into a small guest house/apartment, or removed to have an even larger patio area. The only bathroom on the ground floor is also located in this area. The construction of a pool in the garden area would be conceivable.
1st floor: There are 4 bedrooms, a large hallway, a small terrace overlooking the patio, and access to the roof terrace.
The townhouse has access from 2 streets. Therefore, it would be possible to build a carport or a garage at the bottom of the garden.
The townhouse has sun all day on the roof terrace.
Furnishings:
Further features in detail: public electricity, town water, 2 fireplaces, SAT-TV possible, internet possible.
Commission Rate:
There is no commission for the buyer.
Remarks:
The information provided by us is based on information provided by the seller or the seller. For the correctness and completeness of the information, no responsibility or liability can be accepted. An intermediate sale and mistakes are reserved.
General business conditions:
We refer to our terms and conditions. Through further use our services do you explain your knowledge and consent.
Your contact person
 Back to the overview
Back to the overview



