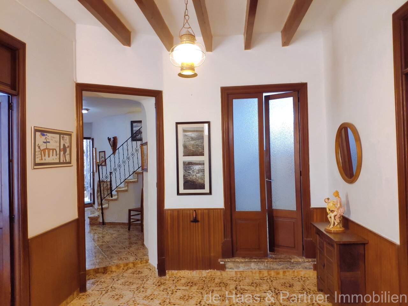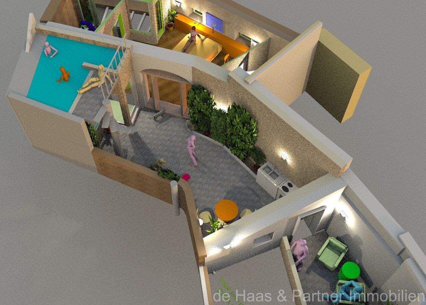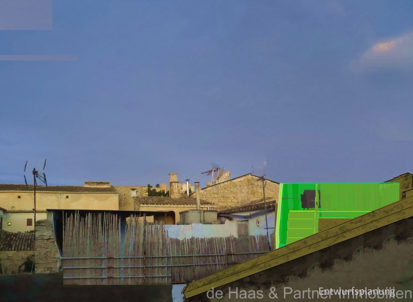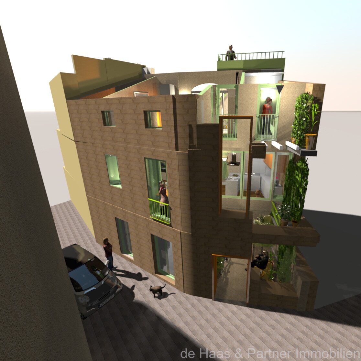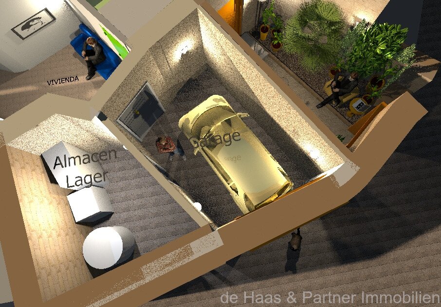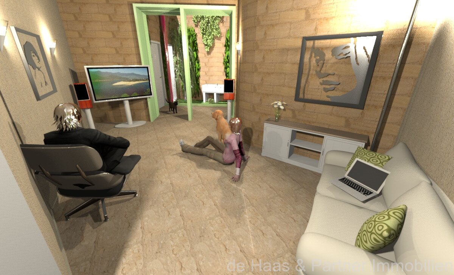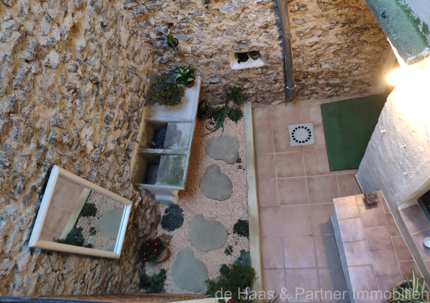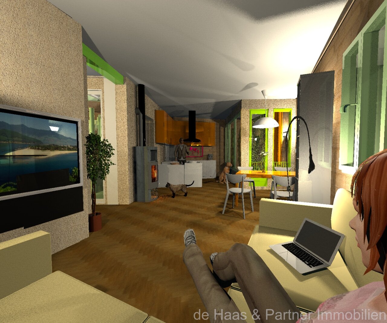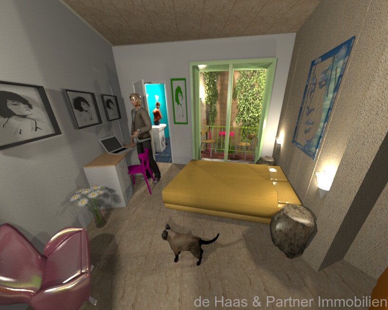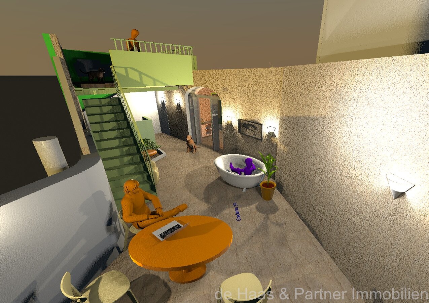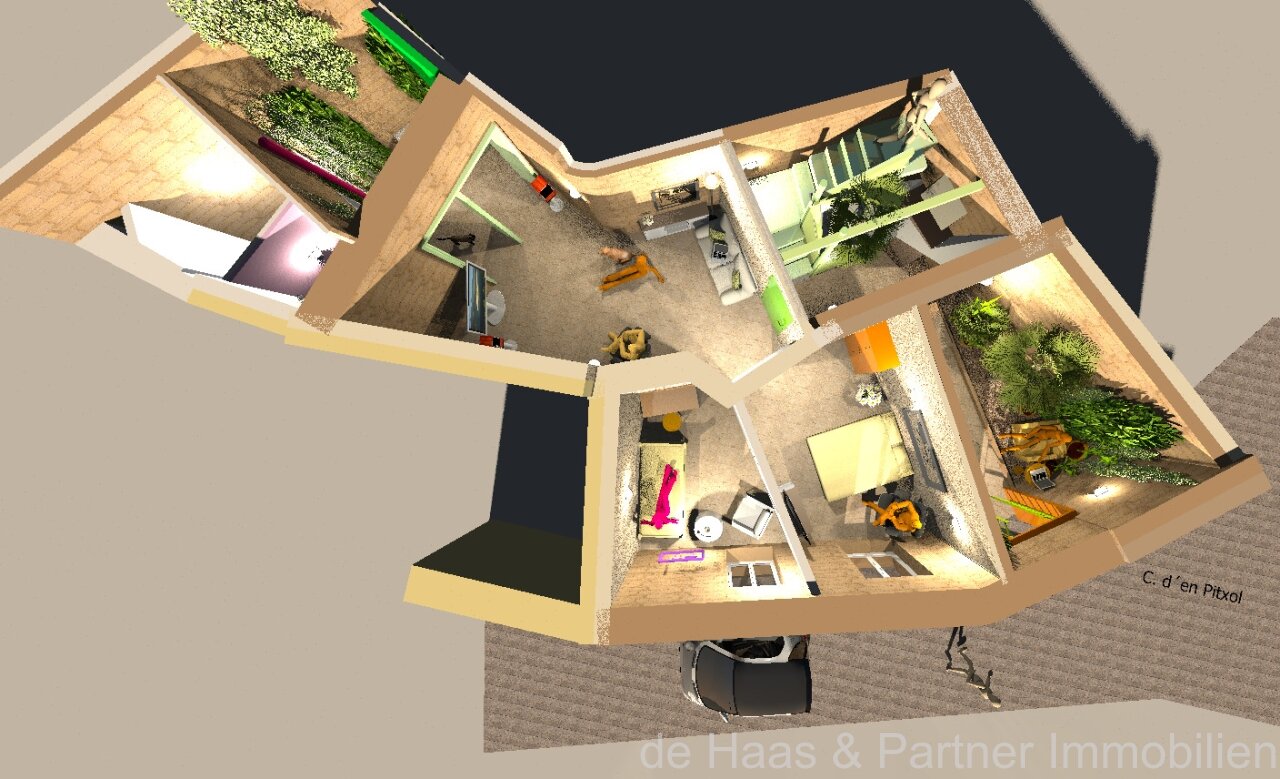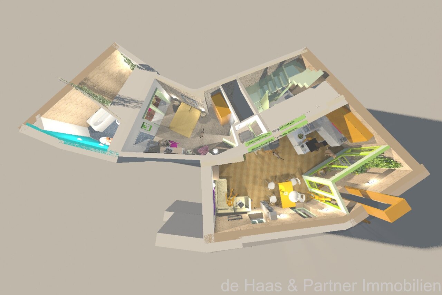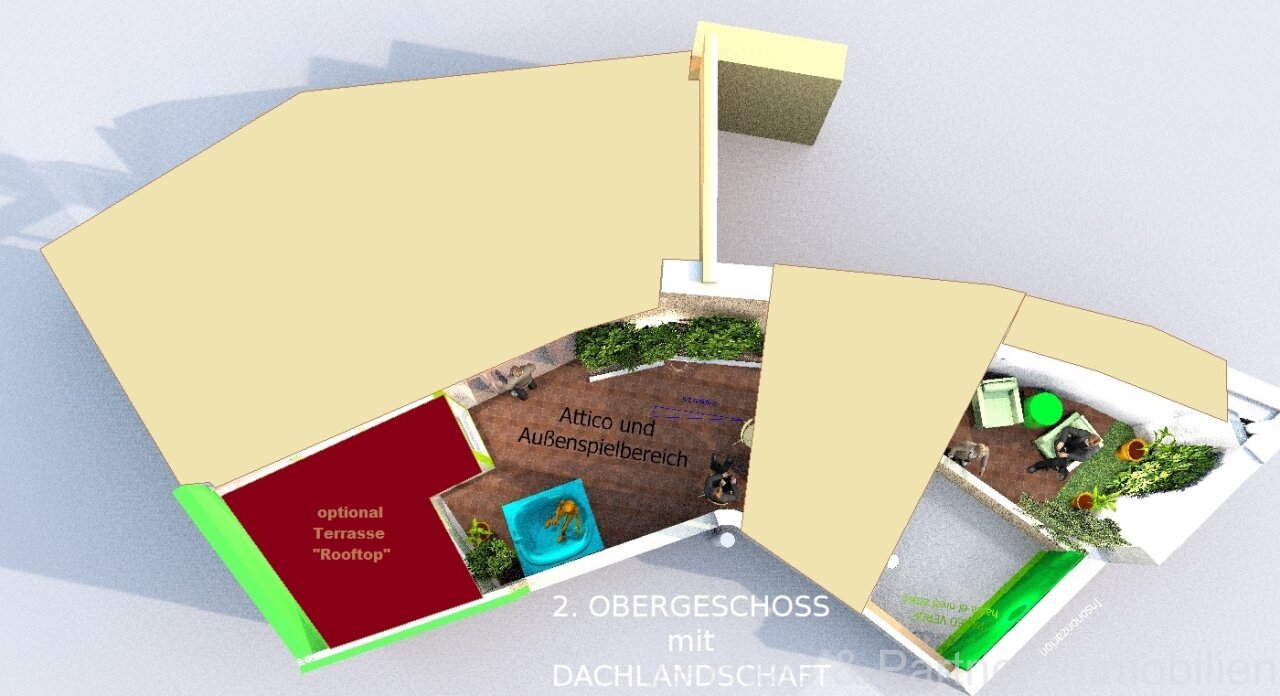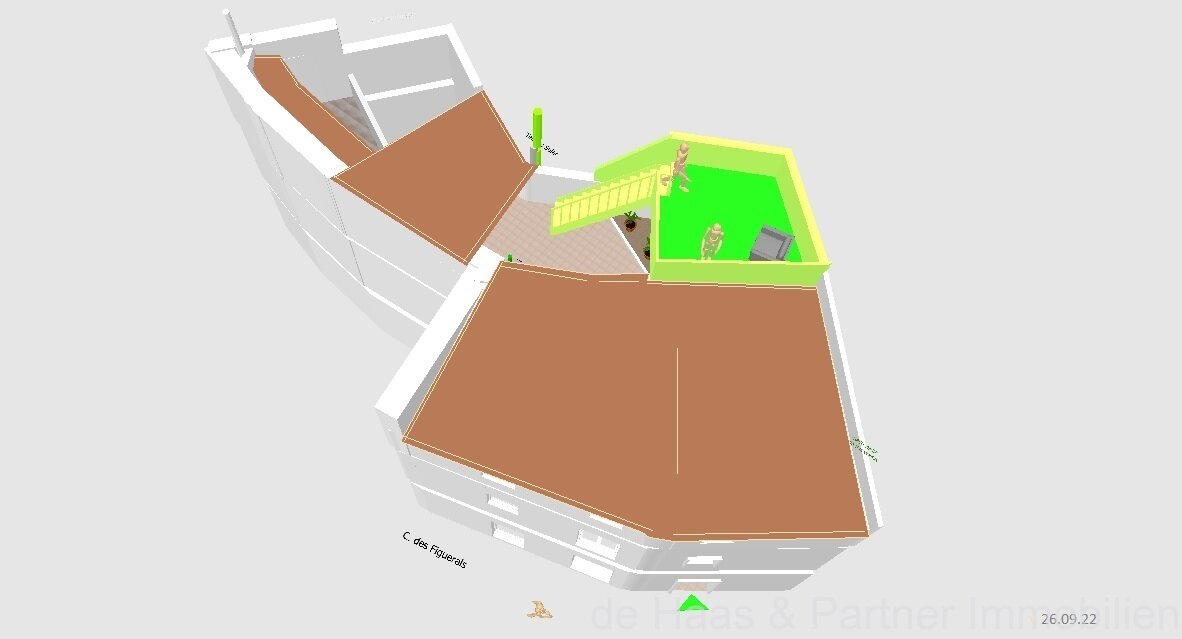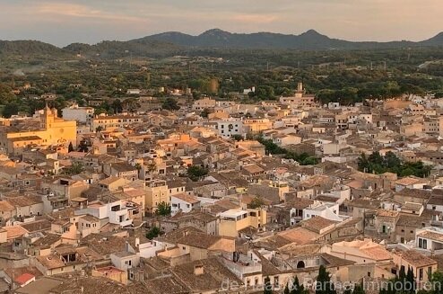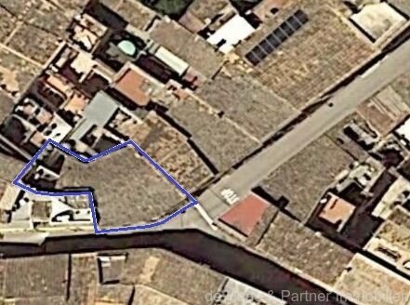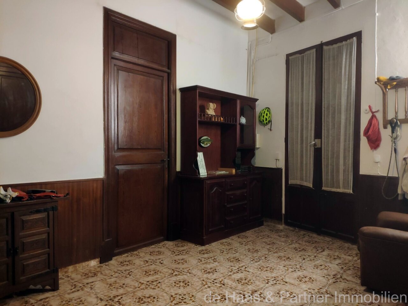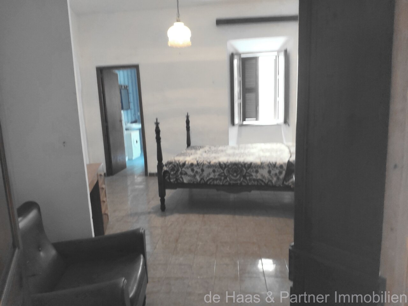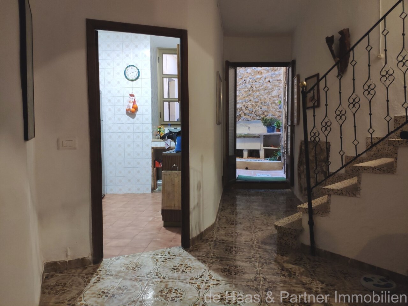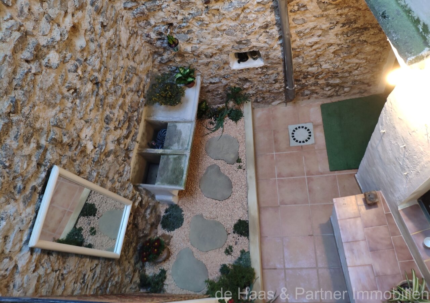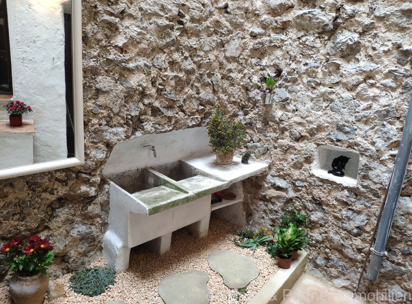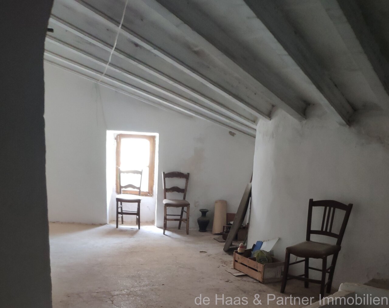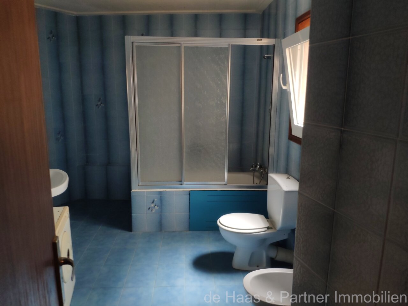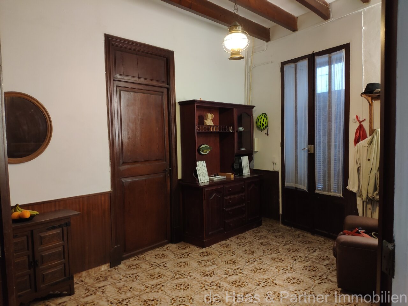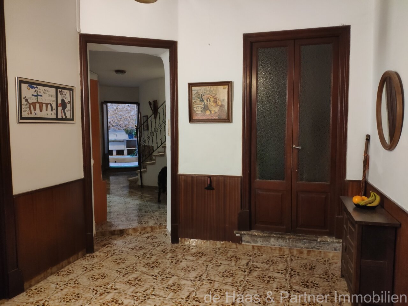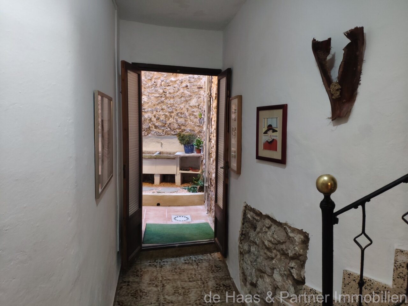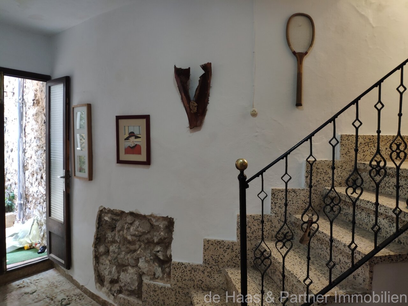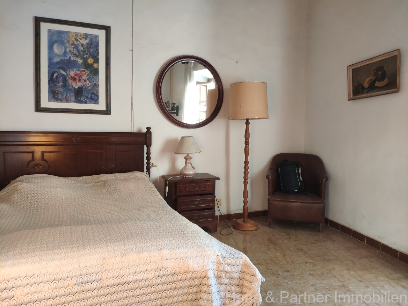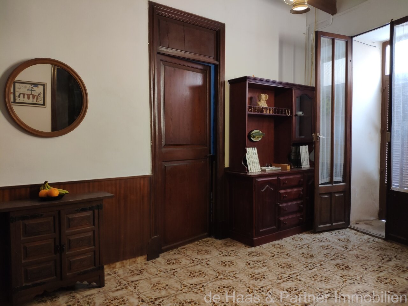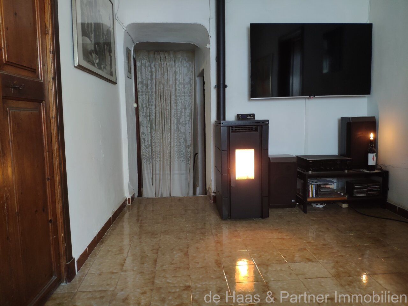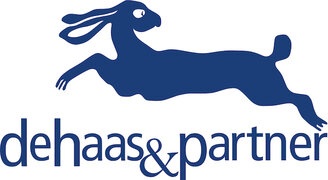Property 7 from 24
 Next property
Next property
 Previous property
Previous property
 Back to the overview
Back to the overview

 Back to the overview
Back to the overview
 Next property
Next property Previous property
Previous property Back to the overview
Back to the overviewArtà: Townhouse in need of renovation with great building project and license
Property ID: 12044
Quick Contact
Options
Options

Basic information
Address:
07570 Artà
Islas Baleares
Islas Baleares
Area:
City center
Price:
275.000 €
Living space:
252 sq. m.
No. of rooms:
4
Details
Details
Type of house:
Townhouse
Number of floors:
3
Subject to commission:
no
Kitchen:
Fitted kitchen, Open
Bathroom:
Shower, Window
Number of bedrooms:
2
Number of bathrooms:
2
Terrace:
2
Fire Place:
yes
Suitable as holiday home:
yes
Surroundings:
Shopping facilities, Golf course, Close to the beach
Number of parking spaces:
1 x Garage
Furnished:
no
Condition:
In need of renovation
Heating:
Stove heated
Type of heating system:
Pellet heating
Energy class:
E
Further information
Further information
Property description:
This townhouse can be designed individually and offers with the existing project an excellent equipment, as well as many architectural and design highlights.
The living space (approx. 252 m²) currently offers on the ground floor and 1st floor four small bedrooms, 2 bathrooms, small kitchen, small patio, storage room and a small living - dining area (fireplace room). On the 2nd floor there is a large conversion reserve of approx. 60 m².
It is planned and approved to arrange the 252 m² as follows:
Ground floor: small garage, generous entrance area, stairs to the upper floors and a storage and technical room plus access to the small patio. If desired, the installation of a lift is possible.
1st floor: spacious living- kitchen plus dining area, master bedroom with bathroom en suite and a small balcony.
2nd floor: another large bedroom with en suite bathroom, and a rooftop landscape with jacuzzi and a magnificent view over the village Artà with floor-to-ceiling windows that let plenty of light into the rooms.
An outdoor kitchen on the 2nd floor completes the offer and makes the social evenings very special.
High-quality materials are planned for the renovation: Wood beam ceilings, and high quality bathroom and kitchen fittings.
The finished project with planning and approved plans is included in the purchase price.
The living space (approx. 252 m²) currently offers on the ground floor and 1st floor four small bedrooms, 2 bathrooms, small kitchen, small patio, storage room and a small living - dining area (fireplace room). On the 2nd floor there is a large conversion reserve of approx. 60 m².
It is planned and approved to arrange the 252 m² as follows:
Ground floor: small garage, generous entrance area, stairs to the upper floors and a storage and technical room plus access to the small patio. If desired, the installation of a lift is possible.
1st floor: spacious living- kitchen plus dining area, master bedroom with bathroom en suite and a small balcony.
2nd floor: another large bedroom with en suite bathroom, and a rooftop landscape with jacuzzi and a magnificent view over the village Artà with floor-to-ceiling windows that let plenty of light into the rooms.
An outdoor kitchen on the 2nd floor completes the offer and makes the social evenings very special.
High-quality materials are planned for the renovation: Wood beam ceilings, and high quality bathroom and kitchen fittings.
The finished project with planning and approved plans is included in the purchase price.
Furnishings:
Public electricity, city water, jacuzzi (planned), 2 pellet stoves (planned), double glazing, telephone/internet /SAT - TV possible and much more.
Commission Rate:
There is no commission for the buyer.
Remarks:
The information provided by us is based on information provided by the seller or the seller. For the correctness and completeness of the information, no responsibility or liability can be accepted. An intermediate sale and mistakes are reserved.
General business conditions:
We refer to our terms and conditions. Through further use our services do you explain your knowledge and consent.
Your contact person
 Back to the overview
Back to the overview



